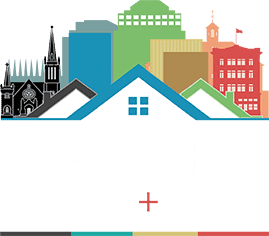April 6, 2021
Remodeling Cost Estimator
Article written by Tess
Remodeling Cost Estimator Use our Remodeling Cost Estimator to get an idea of your project investment budget. When starting a remodeling project, it's best to […]
Remodeling Cost Estimator
Use our Remodeling Cost Estimator to get an idea of your project investment budget.
When starting a remodeling project, it's best to have some idea of what the remodeling costs of your project can look like.
Avoid the headaches of the "Undercharging General Contractor" scenario. In this scenario, you are undercharged in the initial contract phase only to have them add surprise charges later. And no one wants to be overcharged!
A well informed consumer will have the best remodeling experience.
- Start with this link to Colorado Springs Cost vs Value Report . This is an excellent tool / resource providing average costs of various remodeling projects throughout the Pikes Peak region. Keep in mind these are pre-COVID numbers. Supply chain issues coupled with demand have caused lumber prices to soar. Hopefully this is a short term issue.
- Then check out our Remodeling Cost Estimators below. Here'll you get an idea of what your project investment range may look like. Obviously, your project is unique and many details go into determining your final investment - so use this as an ESTIMATOR only.
- Click here for our FREE Contractors Scorecard. This is a detailed reference you can use immediately to evaluate the quality of the contractor you're using on your project.
- Once your armed with these tools, if you'd like to work with Bear Creek, Are We A Good Fit is a great resource to get a detailed idea of how we work.
BATHROOM REMODEL - MID RANGE
Includes vanity with solid surface counter, vanity mirror with light, ceramic tile floor and tub surround, standard size porcelain tub, standard white water closet, replacing all fixtures and painting walls.
Please choose an
option
!
The price must be at least
0
Please interact with any of the choices availabe above
Total
0
Estimates are intended to provide a PRELIMINARY BUDGET. Your project selections, site details, and various other details will impact your project investment.
BATHROOM REMODEL - Upscale
Includes expanding existing 40 ft bathroom within existing footprint, adding glass enclosed shower with ceramic tile with accent surround, soaking tub, two vanities with solid surface countertops, vanity mirrors with lights, privatized (doorless) water closet, ceramic floor tile with in floor heating, door and base trim molding, upgraded lighting package, upscale fixtures, and painting.
Please choose an
option
!
The price must be at least
0
Please interact with any of the choices availabe above
Total
0
Estimates are intended to provide a PRELIMINARY BUDGET. Your project selections, site details, and various other details will impact your project investment.
Bathroom Remodel - Universal Design
Includes replacing lighting to sitting level, comfort height water closet, low threshold composite shower pan (remove bathtub), ceramic tile shower surround with accessory features, accessible vanity, radiant heat floor, easy grasp handles, adjustable mirror, ceramic tile flooring, and painting.
Please choose an
option
!
The price must be at least
0
Please interact with any of the choices availabe above
Total
0
Estimates are intended to provide a PRELIMINARY BUDGET. Your project selections, site details, and various other details will impact your project investment.
KITCHEN REMODEL - Upscale
Includes new cabinets with upscale accessories, solid surface countertops, backsplash, pot filler, new appliances with vent hood, microwave drawer, under-mount sink, under-cabinet lighting, and ceramic tile flooring and painting.
Please choose an
option
!
The price must be at least
0
Please interact with any of the choices availabe above
Total
0
Estimates are intended to provide a PRELIMINARY BUDGET. Your project selections, site details, and various other details will impact your project investment.
KITCHEN REMODEL - Midrange
Includes new cabinets (no upscale accessories), laminate countertops, standard sink, standard appliance package with range hood, LVT flooring, door and base trim, and painting.
Please choose an
option
!
The price must be at least
0
Please interact with any of the choices availabe above
Total
0
Estimates are intended to provide a PRELIMINARY BUDGET. Your project selections, site details, and various other details will impact your project investment.
DECK ADDITION - Midrange
Includes standard design, composite decking, wood railing, and stairs (3-5 steps to grade), and concrete piers.
Please choose an
option
!
The price must be at least
0
Please interact with any of the choices availabe above
Total
0
Estimates are intended to provide a PRELIMINARY BUDGET. Your project selections, site details, and various other details will impact your project investment.
DECK ADDITION - Upscale
Includes standard design, upscale composite decking, railing, and stairs (3-5 steps to grade), and concrete piers.
Please choose an
option
!
The price must be at least
0
Please interact with any of the choices availabe above
Total
0
Estimates are intended to provide a PRELIMINARY BUDGET. Your project selections, site details, and various other details will impact your project investment.
Related Posts
April 18, 2021
April 17, 2021
April 13, 2021
April 12, 2021
April 11, 2021

